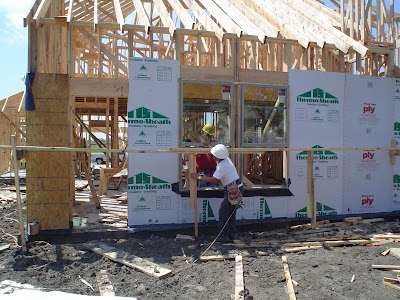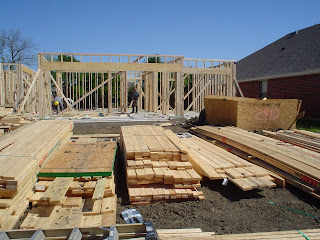
Yesterday, we both had a chance to check out the house because Courtney had the day off to study for the CPA exam and I didn't have anything going on. At this point, I'd like to say that I'm shocked to see how much progress they've made with the framing, but after seeing how much they can do in just a few days, I'm not totally surprised. They've got nearly the entire house framed and are almost ready for the roof to go on. We finally got to see how it's all going to come together with our options. To date, we've only seen a hodgepodge of options on any given house. Our bay windows in the master bedroom on one, extended living room on another, but none had all of them, so it's good to finally see the details come to light. It was definitely the muddiest trip we've made so far. After a heavy storm passed through Dallas, it left the entire worksite a complete mess. Good thing I don't have to clean it up. I just got to watch Courtney struggle with the 3 inches of mud on her flip flops while I somehow managed to escape any major damage. So below are some snapshots from around the place, front and back. You can see in a couple of 'em that the workers are putting the windows in in the living room. I suppose they'll have all the windows in by our next visit. Besides one broken window in the garage (also not my problem), everything looks to be going swimmingly.

Above, you can see our house in between our two neighbors. And below is the back of the house. The master bedroom with the bay windows on the right and the crew putting the windows in in the living room while another crew is finishing up the roof.




Here (above) we have the section of the breakfast nook area that was originally supposed to be a boxed out window area, but we didn't want the benched seating that came standard, so part of taking that out included having this area be flush with the rest of the house rather than being boxed out. As you can see, it looks like they plan on boxing it out. This is where there was some internal miscommunication between the builder and salesperson. The good news is we got a $338 credit for removing the bench seating, which will go right towards the overages we encountered for having an elongated toilet upstairs...go figure. Also, you can see the floorplan come together nicely below, which is the front of the house with the dining area with bay windows on the left, entrance in the middle, and the garages on the right.


Nothing too exciting going on above, but this is the left side of the house, if you're looking from the street. Just above the amigo working are the three high-mount square windows. And another below shows a wider shot of the back of the house from the backyard with the living room on the left and the master bedroom on the right.


And finally a shot of the house we're emulating without any cars or trash cans in the picture. This house is tucked in a back-street several blocks away, so no one will realize where we stole our idea from. The only differences will be a mirrored floorplan, third garage, and a lighter color paint on the garage door and the siding just above the garage.


























